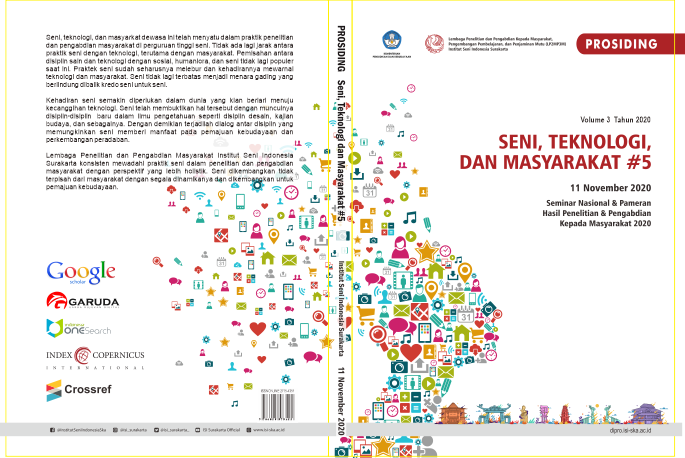OPTIMALISASI DESAIN RESTROOM PADA BANGUNAN PUBLIK DI SURAKARTA
Abstract
Restroom is as a supporting facility in a public building functioning to be a room for such activities as washing hand, washing face, urinating, and defecating. This room is equipped with a variety of toilet sets including wastafel (was basin), and some forms of closet, bidet and urinoir and other room facilities such as tissue paper and rubbish basket. Surakarta as a cultural, business, and trading business have many public buildings. Attention should be paid to how those buildings can have supporting facilities such as restroom with good sanitation, comfortable, and cultured as the form of good public service to children, adult, and disabled. This applied research aims to answer the problem related to the function of sanitation and restroom form existing in Surakarta and to give design-related solution based on field and literature data. The research procedure included identification, design experiment, and design trial. To explore data of artifact, literature, and informant, observation, literature study, interview, and documentation techniques were used. Design experiment was conducted using design approach and confirmed with evocative, educative, psychological, and social-cultural approaches. Out put this research in the form of an optimal restroom design on local content aspects by including Surakarta batik motifs including ‘kawung’, ‘truntum’, and ‘sidomukti’ to be applied to the walls of the room. Restroom design also incorporates ‘lingga’and ‘yoni’ shape transformation into wastafel design.
Keywords: optimization, restroom design, public building, Surakarta







